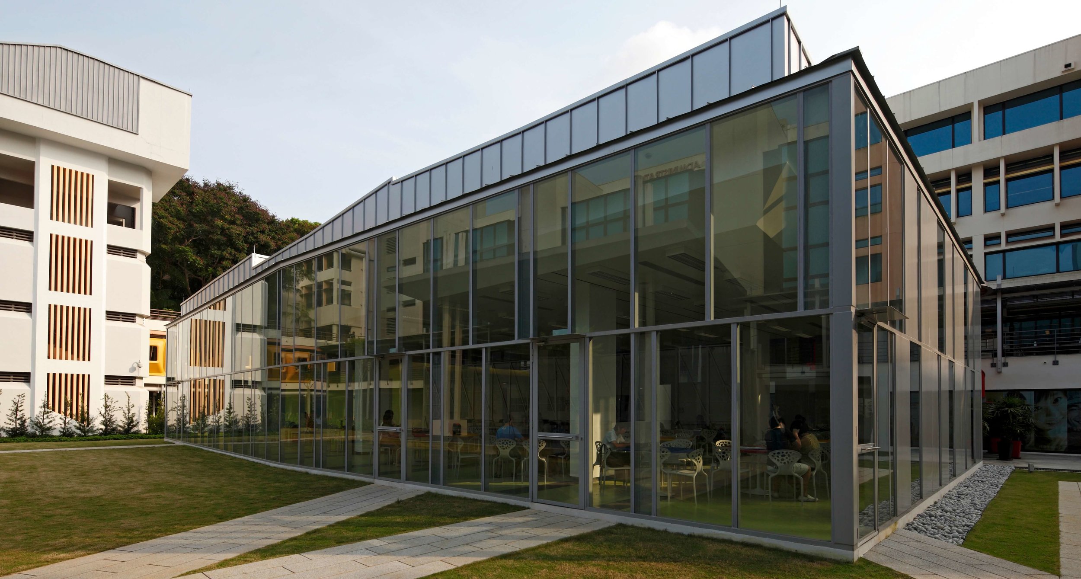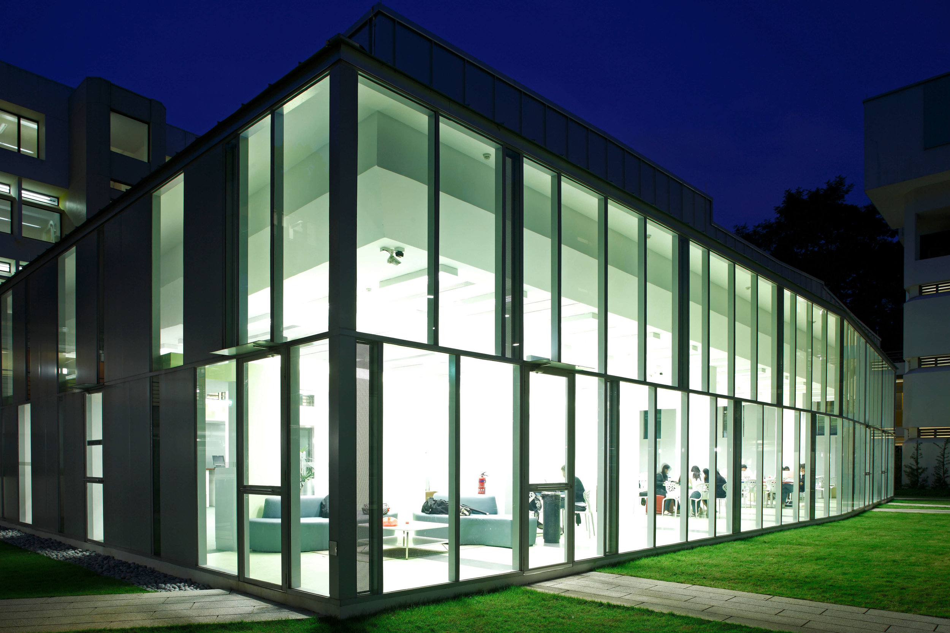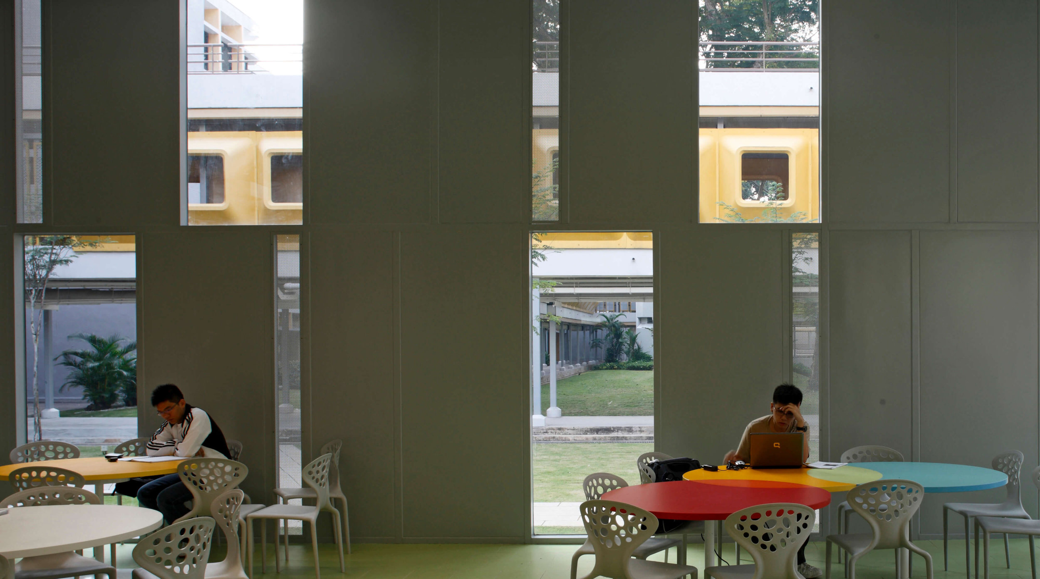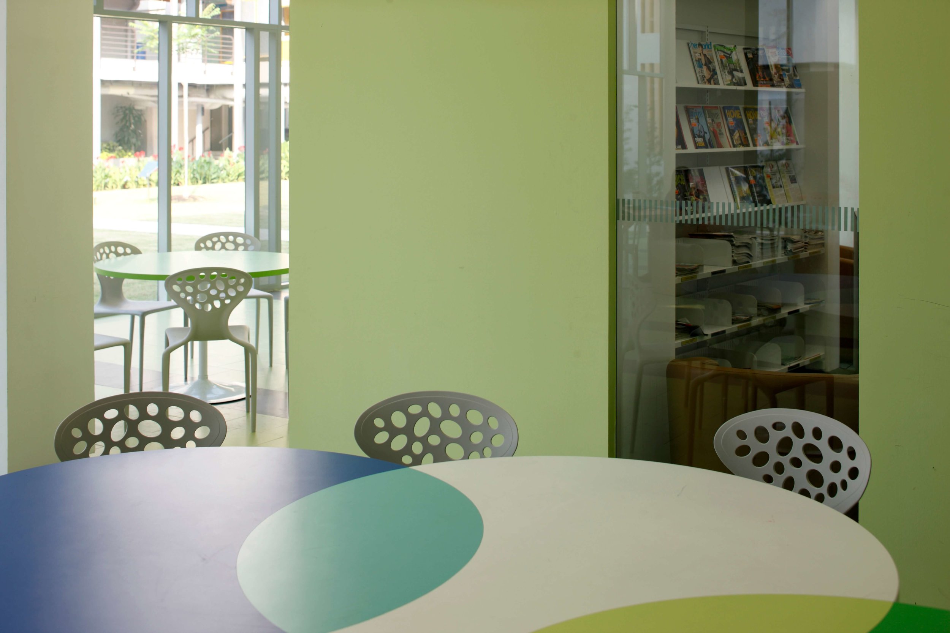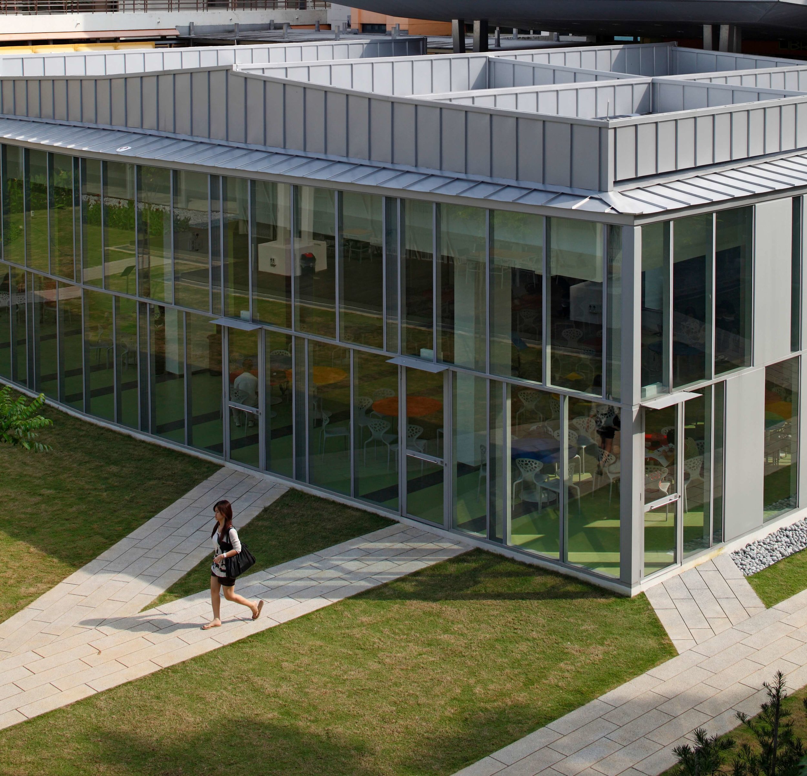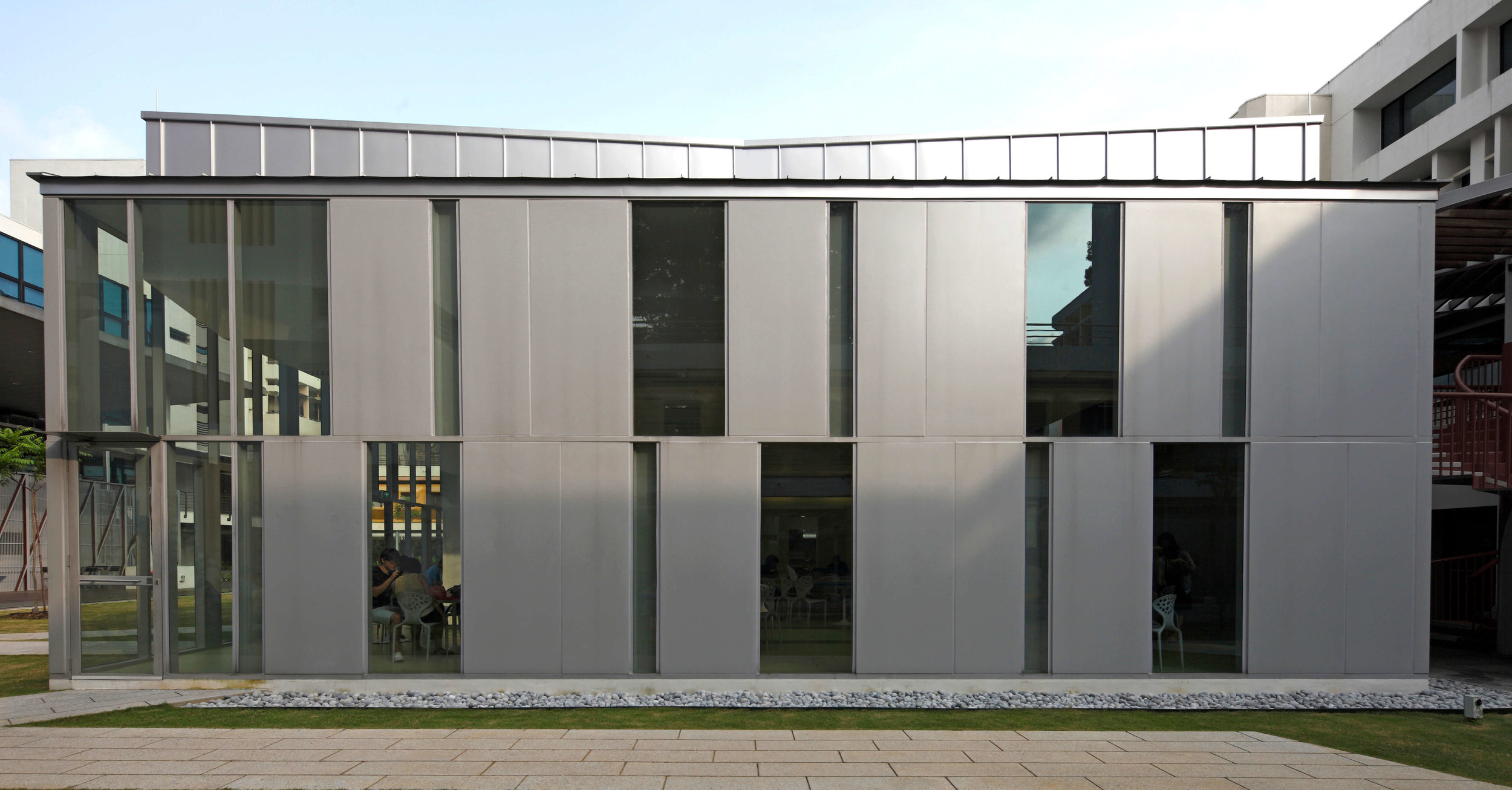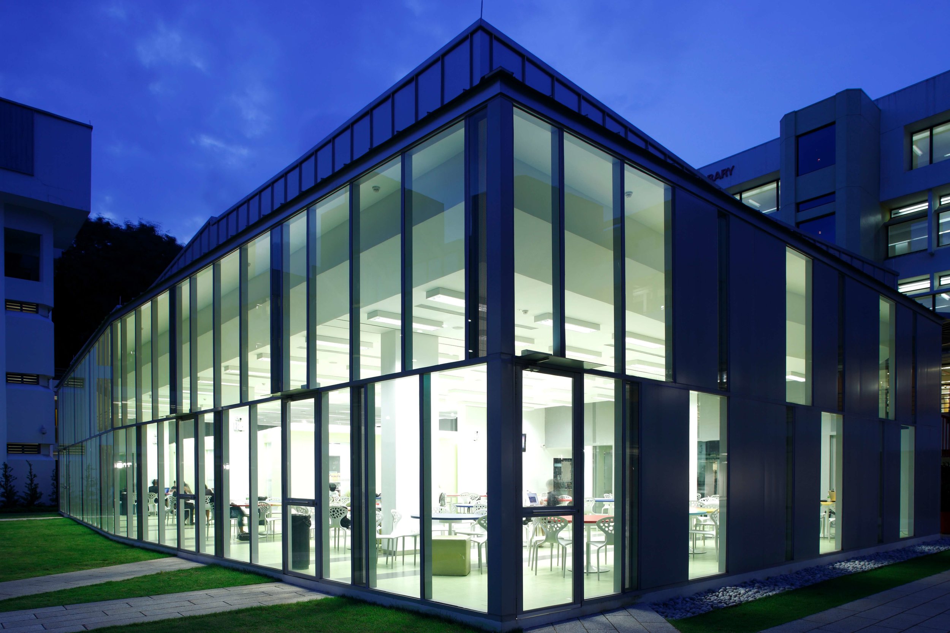Bringing informality to polytechnic learning.
project
SP Library Café
client
Singapore Polytechnic
Team (lekker design)
Ong Ker-Shing, Joshua Comaroff, Nikki Gotangco, Germain Goh
with The Architects Circle, QP.
This was a new object, placed within the existing main quadrangle of Singapore Polytechnic’s campus. The quadrangle was a rather forbidding place, empty apart from very short grass, and without much program to attract students.
Our response addressed a demand by the existing library for more space. In order to “kill two birds with one stone,” we proposed a new free-standing extension to be placed on the lawn of the quadrangle, with a study area and cafe for the students. This building was intended to have a very different materiality to the surrounding campus. Where the latter is a heavy concrete brutalism, our new box was intended to be light and transparent, with a staggered pattern of mullions and sandwich panels that wrap its exterior.
All images by Darren Soh/Fullframephotos

